Avalon
Completed Date
2023
Industry
Apartment / Mixed-Use
Discipline
Experiential Design
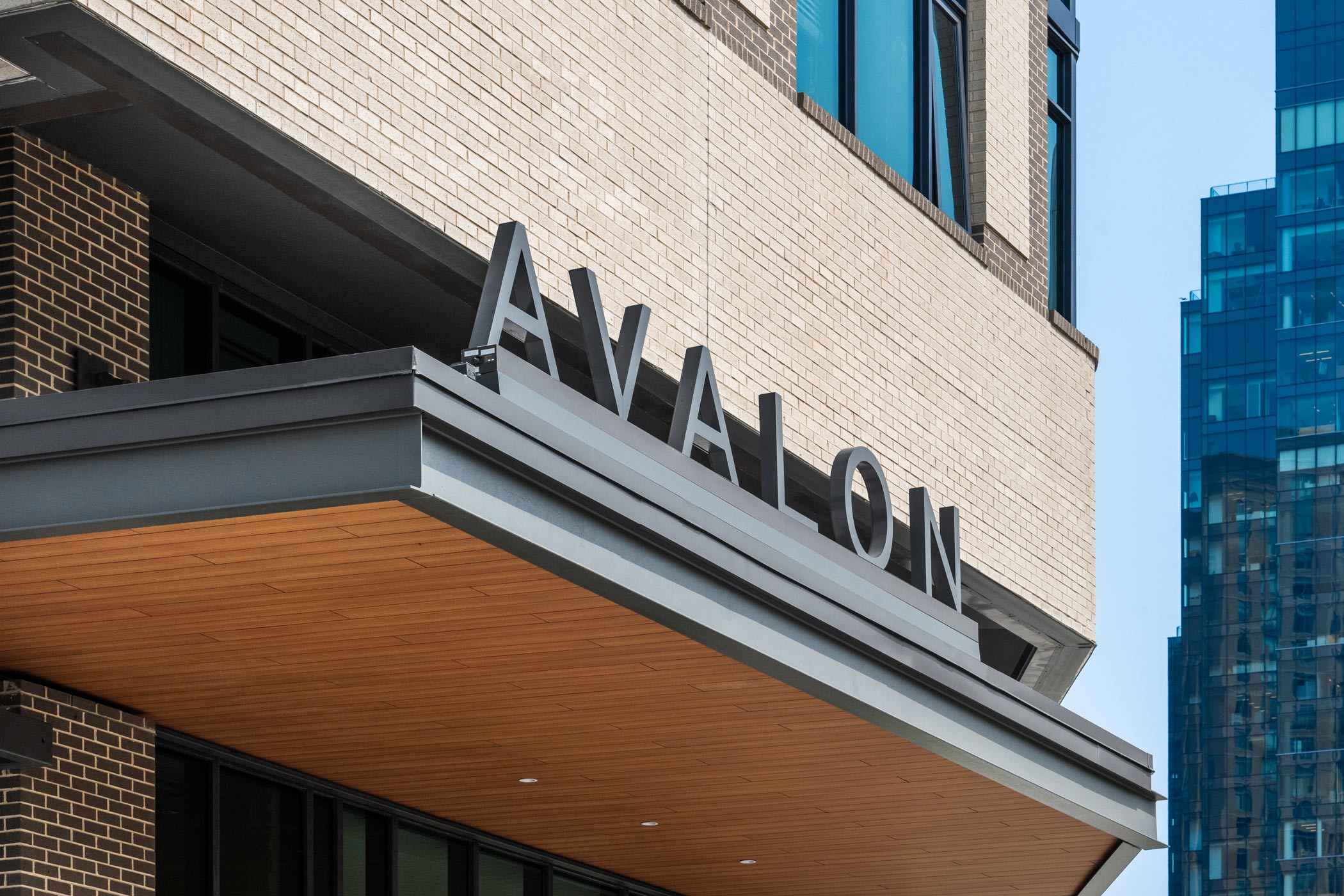
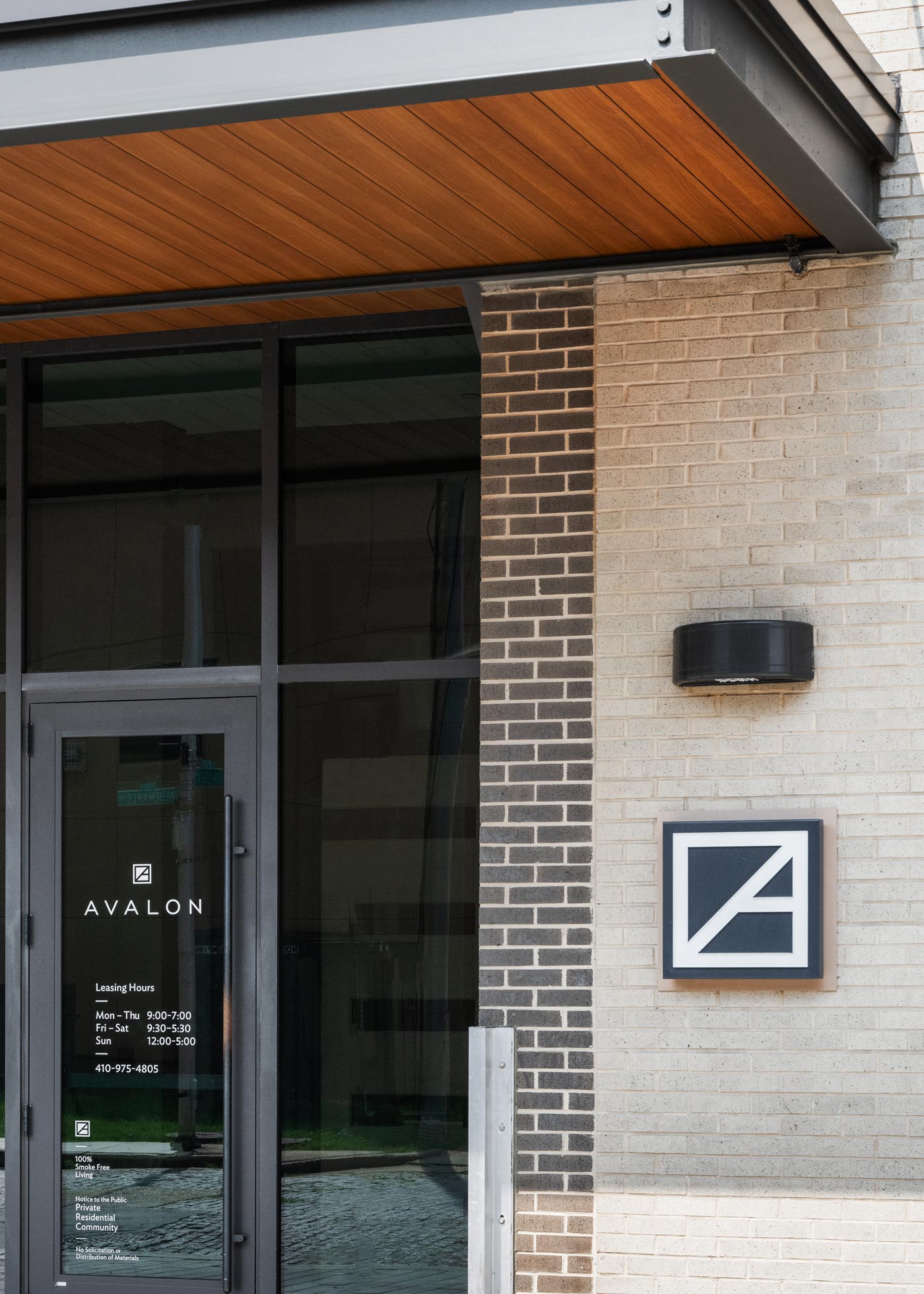
Avalon has developed several residential communities across the country, but for this location, YDI was tasked with designing custom signage that would be unique to this downtown Baltimore high-rise. The canopy sign at street level presents a refined version of Avalon’s logo, up-lit and arranged along a raceway.
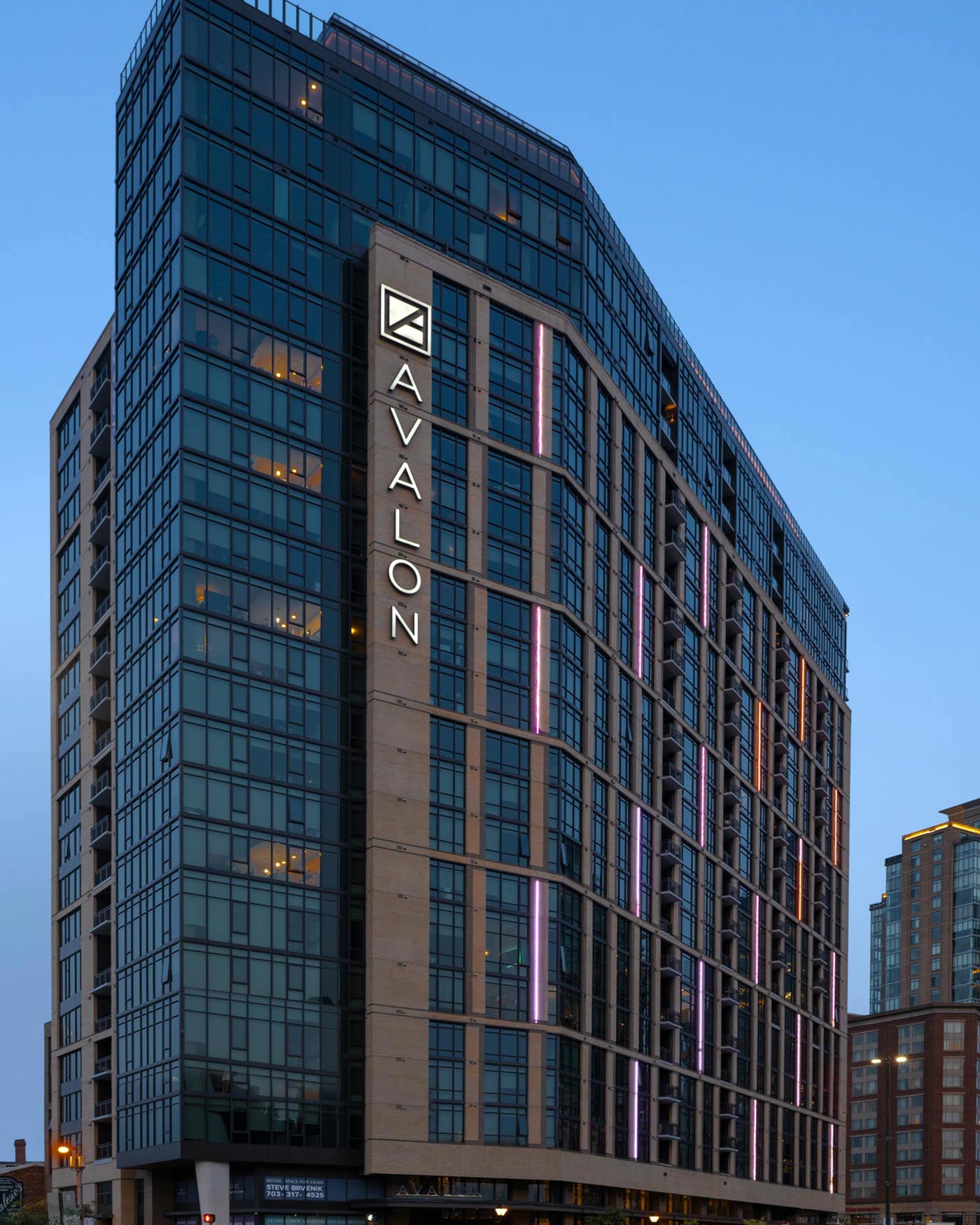
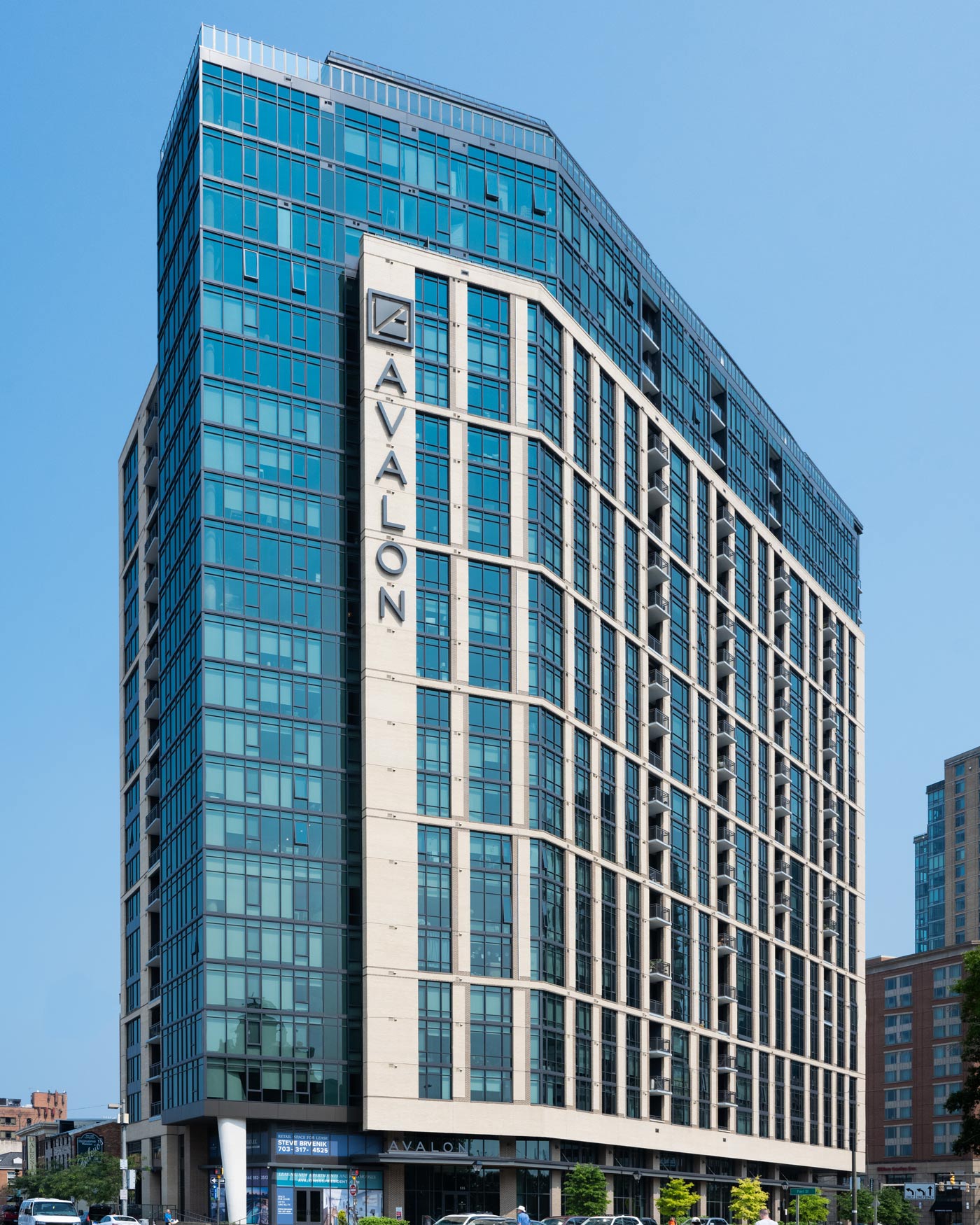
A large-scale identity sign showcasing Avalon’s primary logo adorns the building’s west-facing facade.
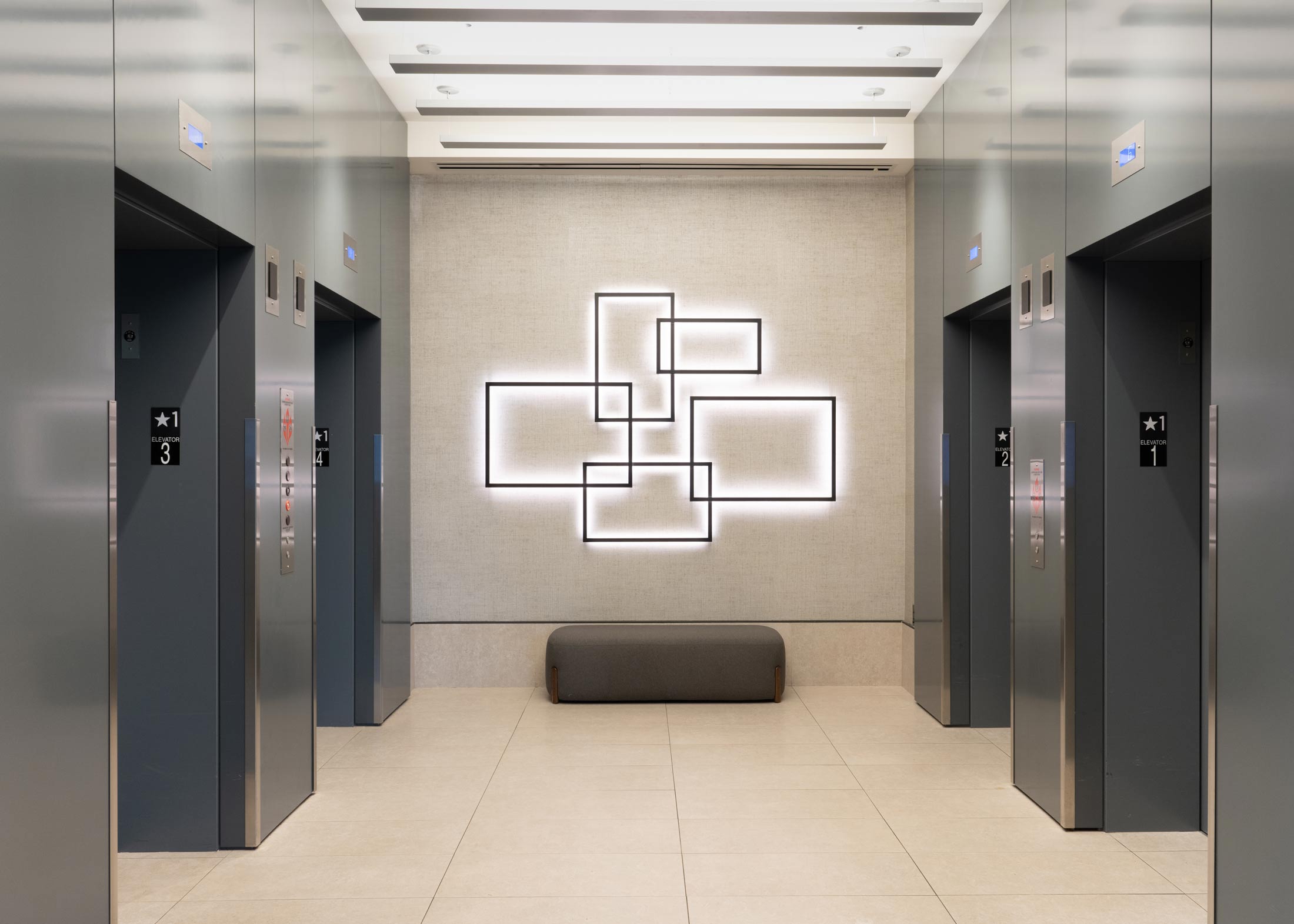
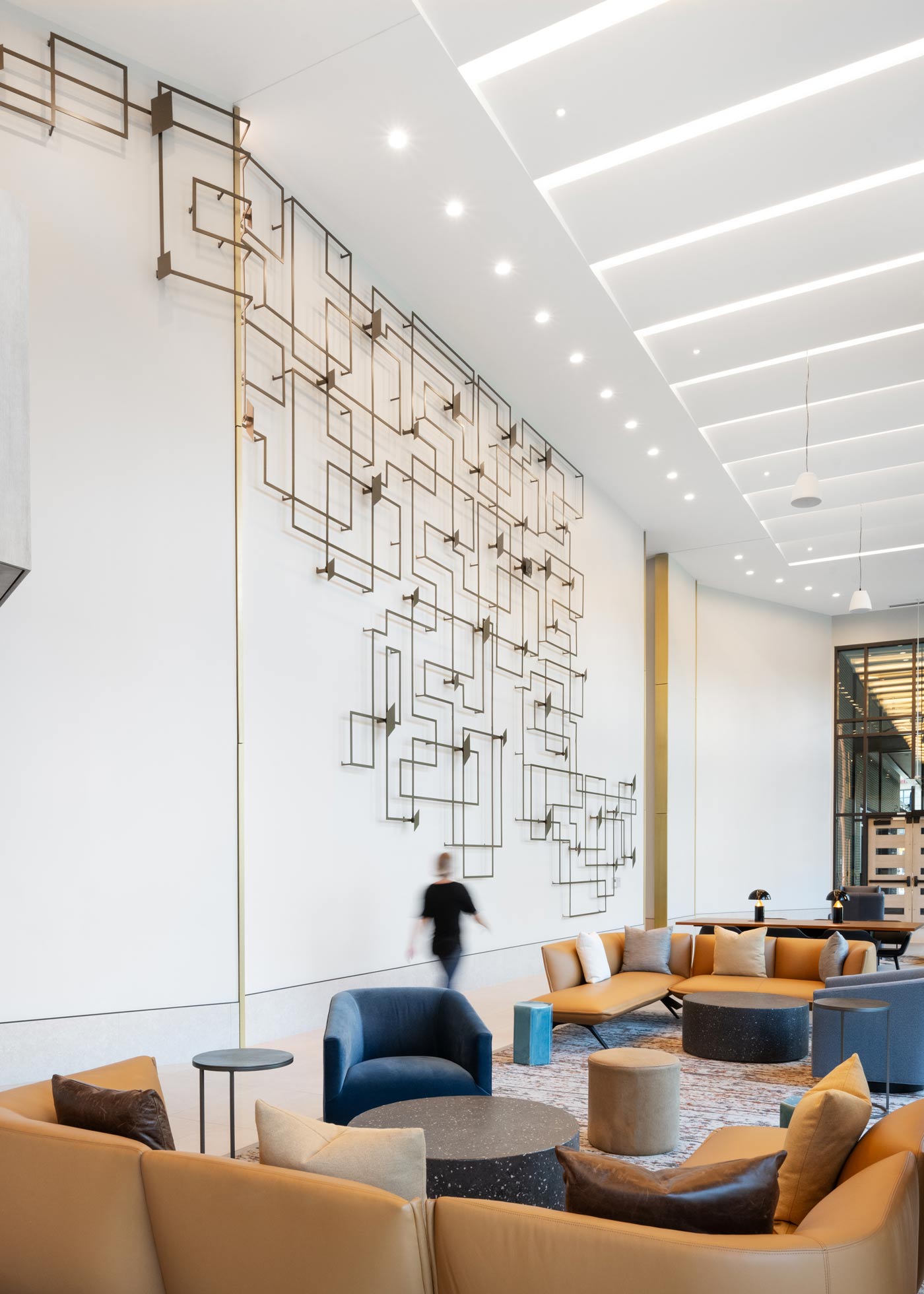
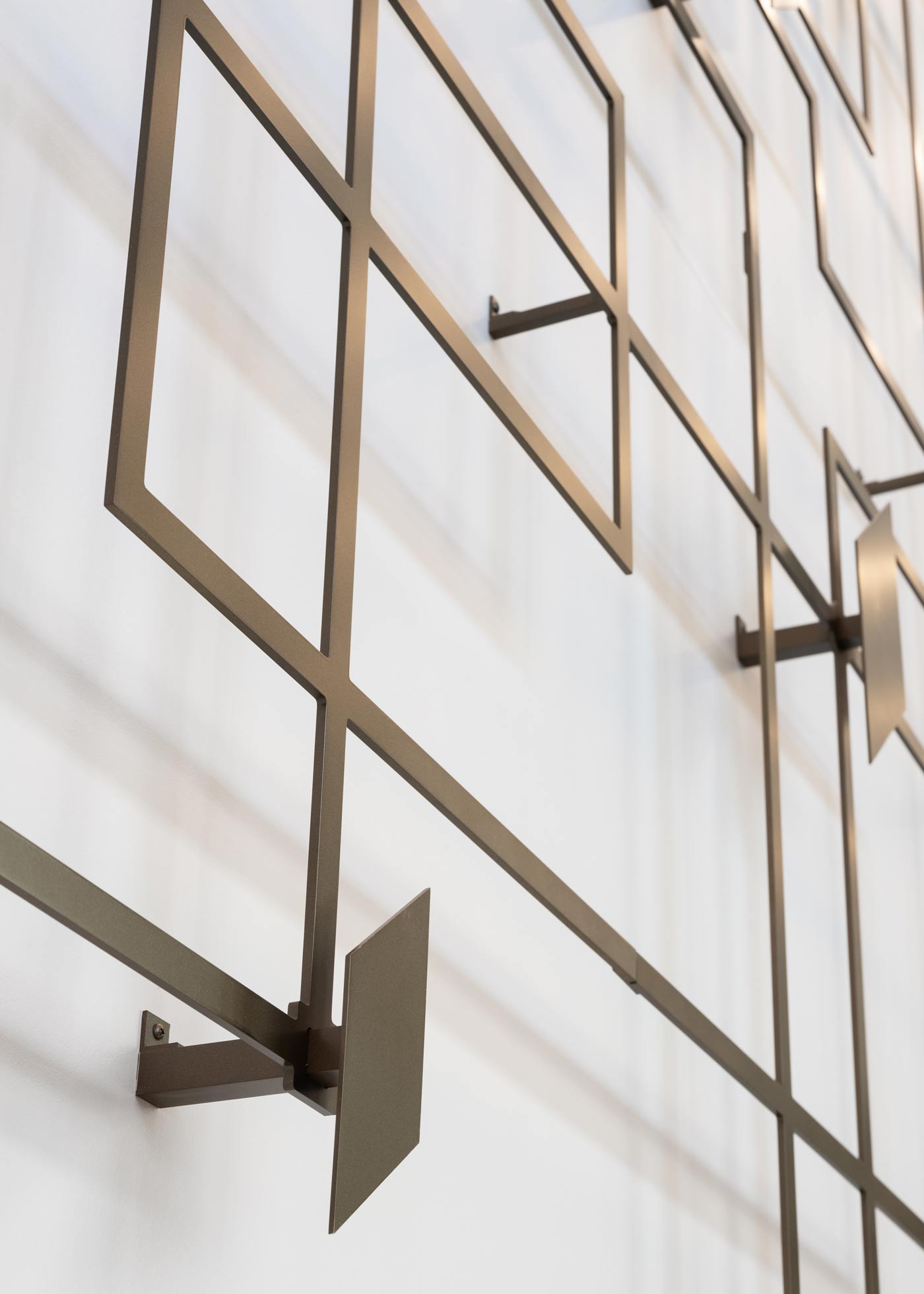
An illuminated wall installation in the elevator lobby provides a thematic touchstone for many interior signage and decorative elements. On one wall, a large abstract sculptural piece represents the shape of the state of Maryland, with an “easter egg” secret hidden within the design: Avalon’s logo has been placed at the location that corresponds with Baltimore.
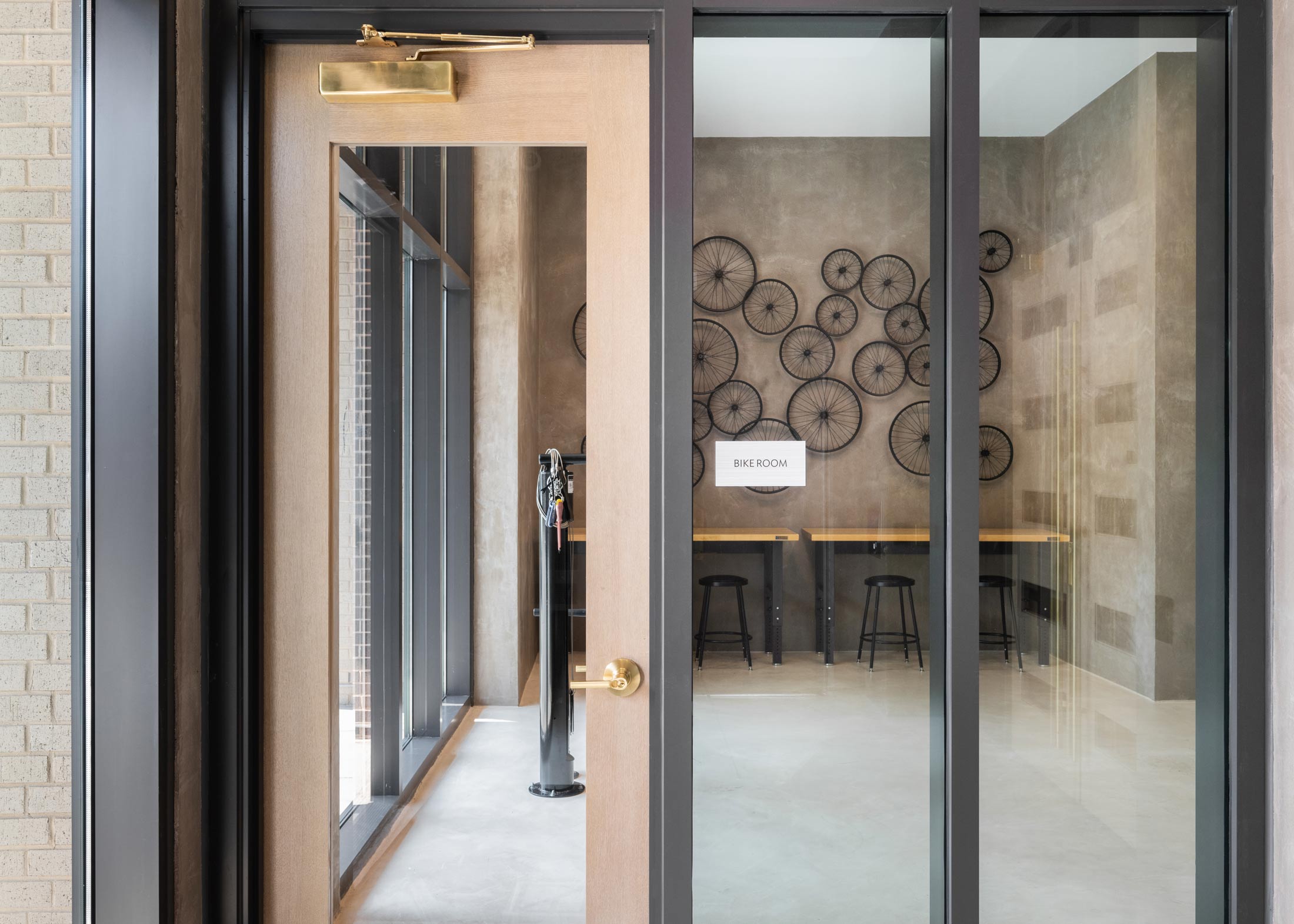
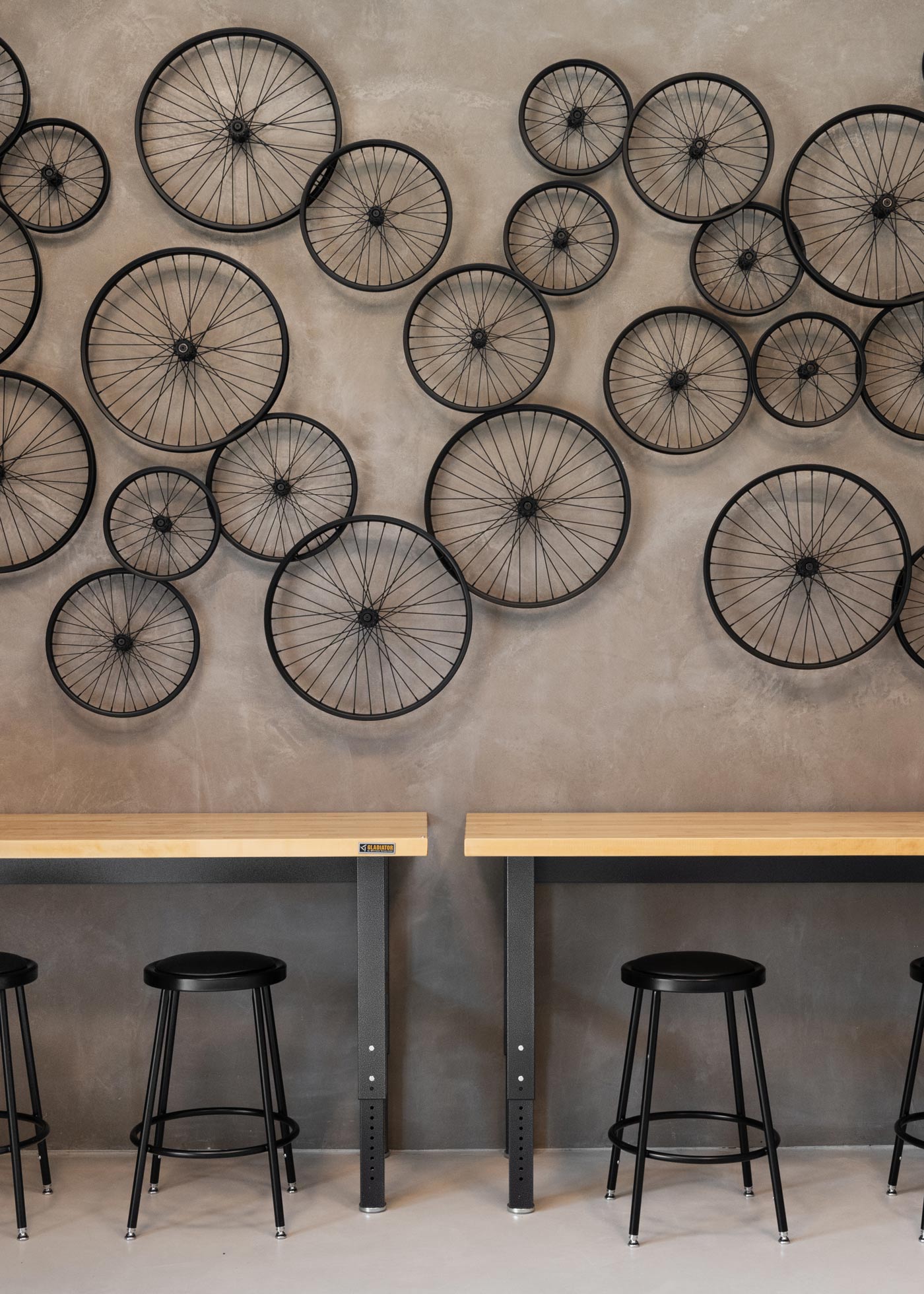
In the bike room, YDI worked with fabricators Monkey In The Metal to create a custom wall sculpture made of actual bike wheels.
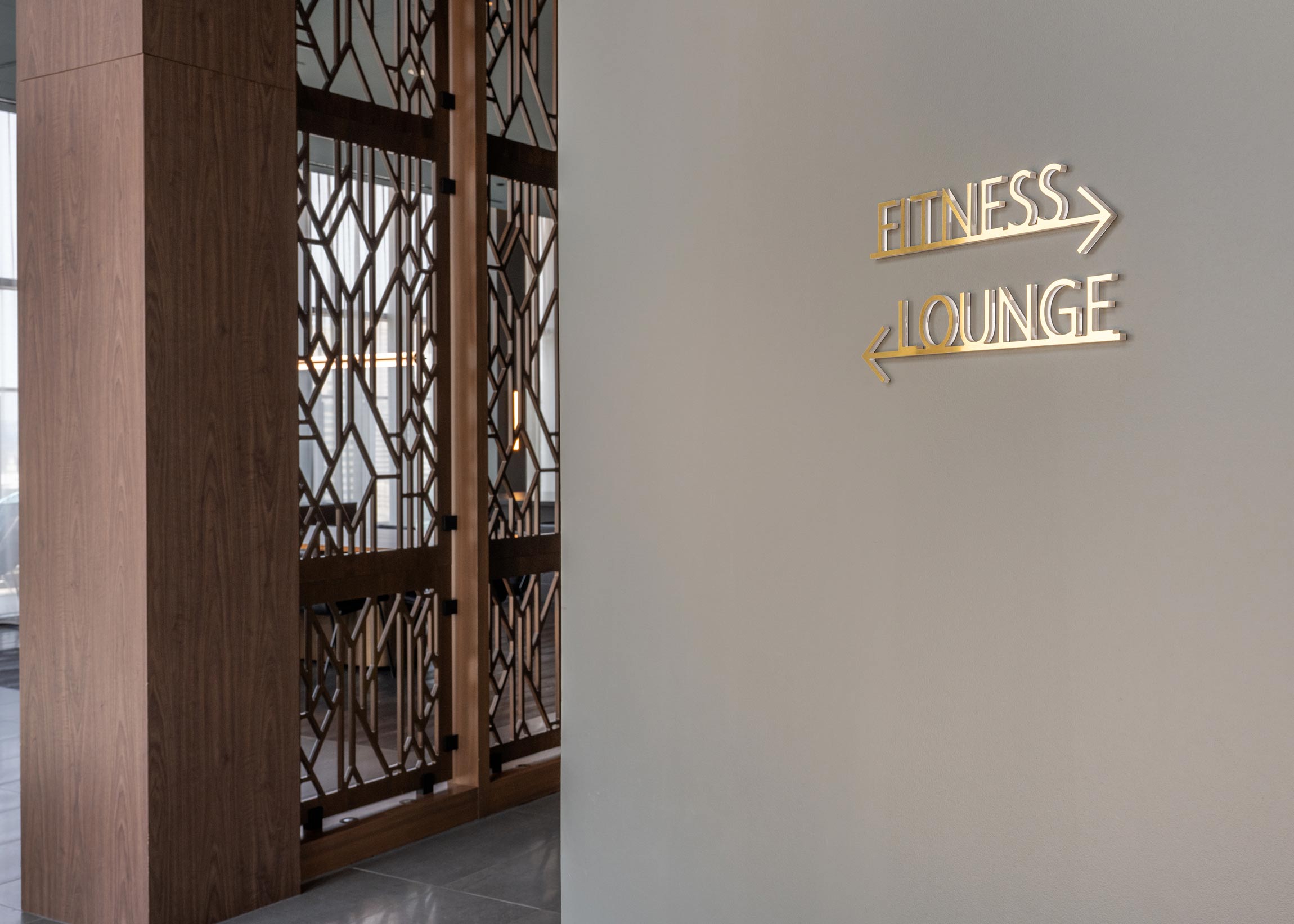
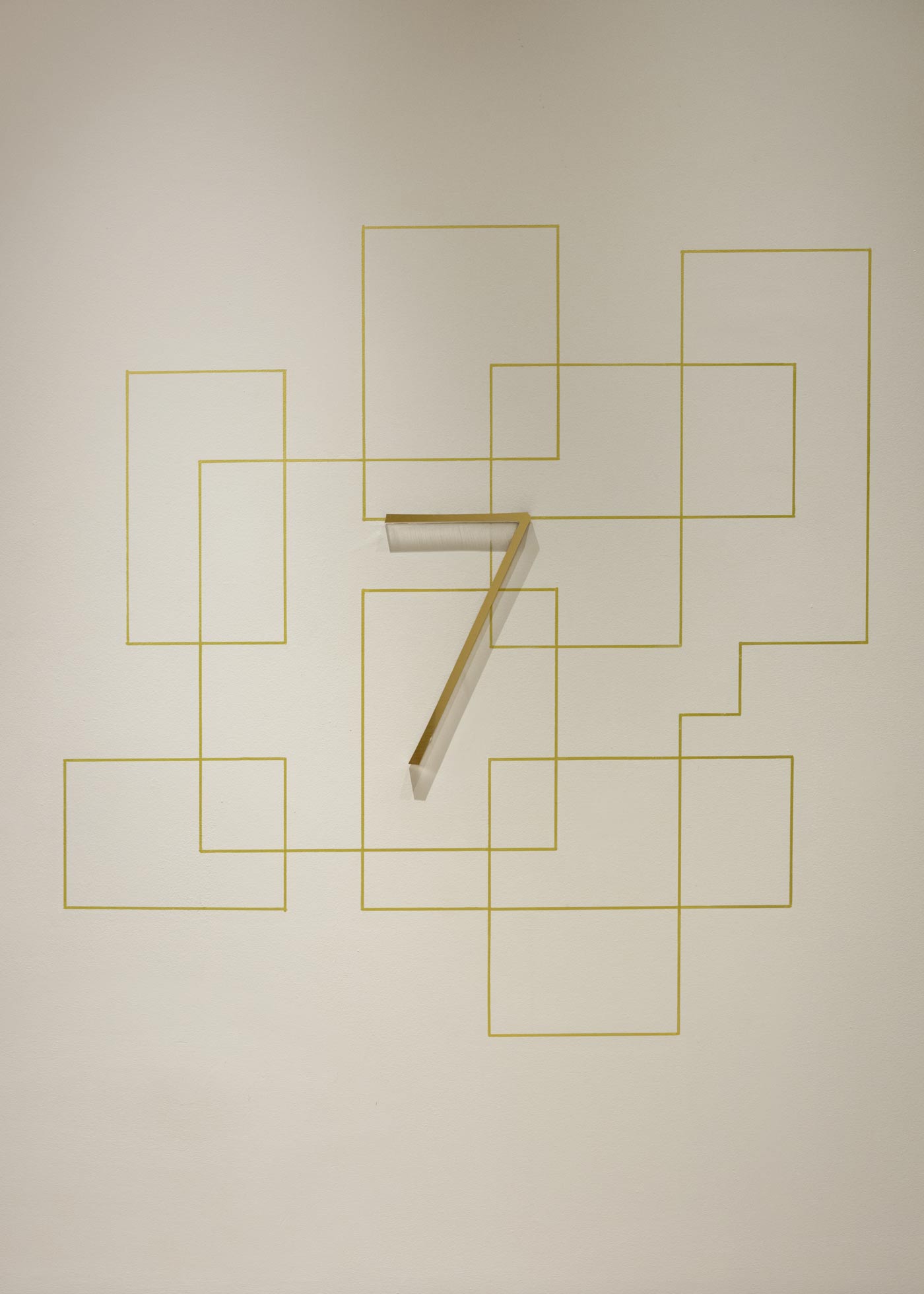
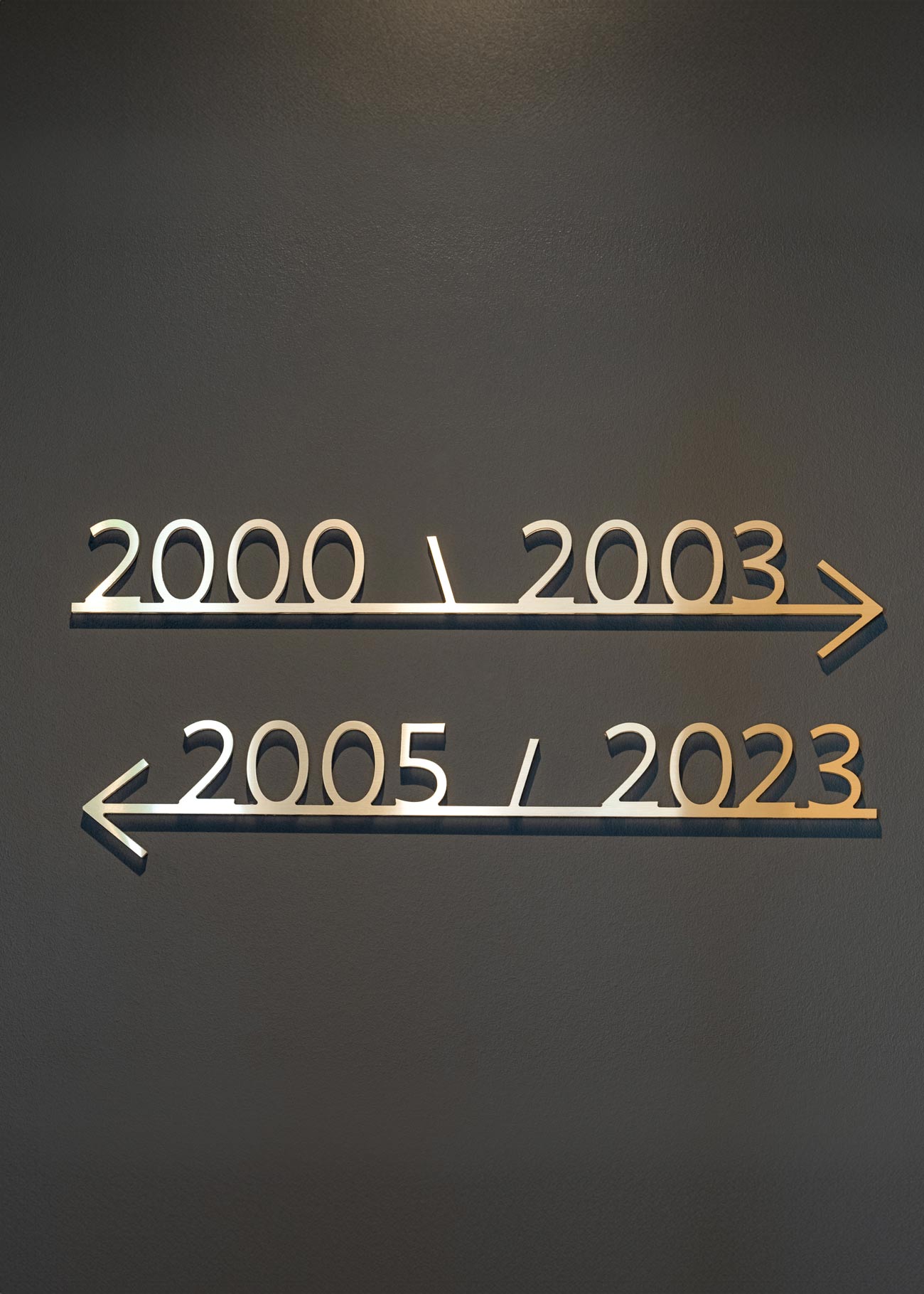
Level identifiers on each floor continue the theme of intersecting lines introduced by wall art and latticed room dividers throughout the building, combining painted graphics with flat-cut acrylic numbers and brass veneers.
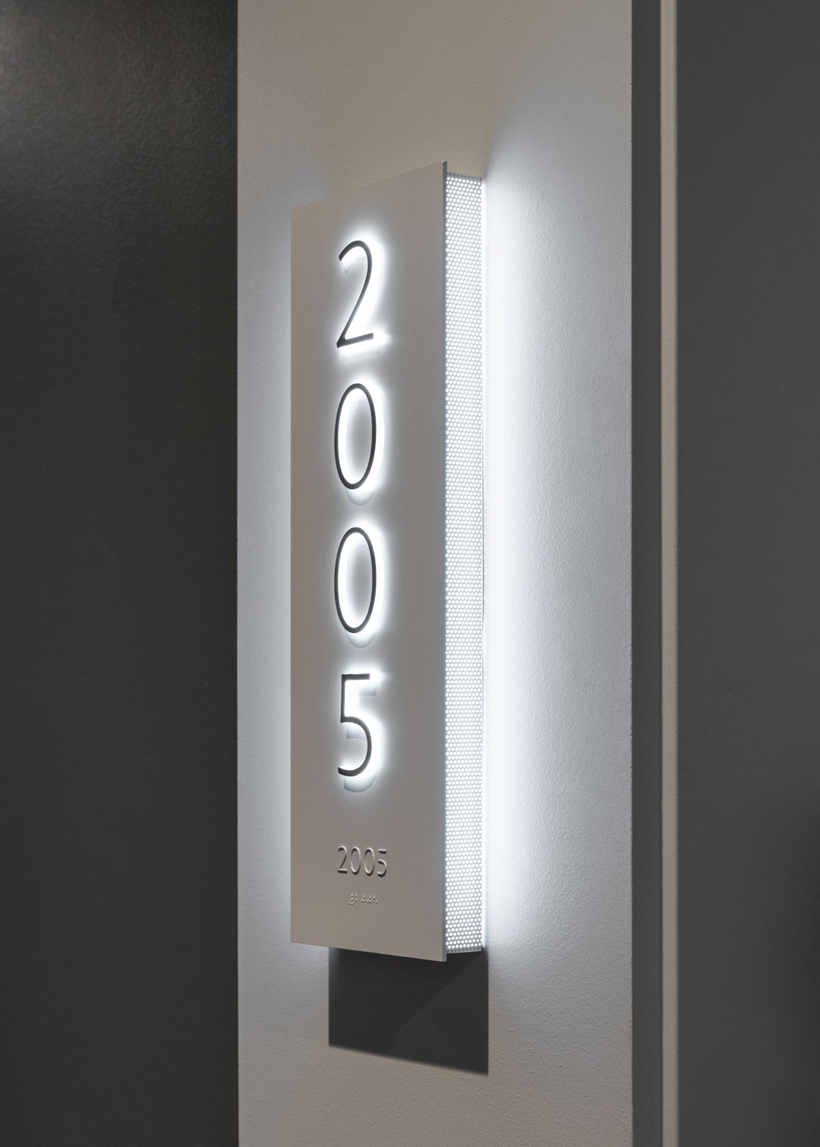
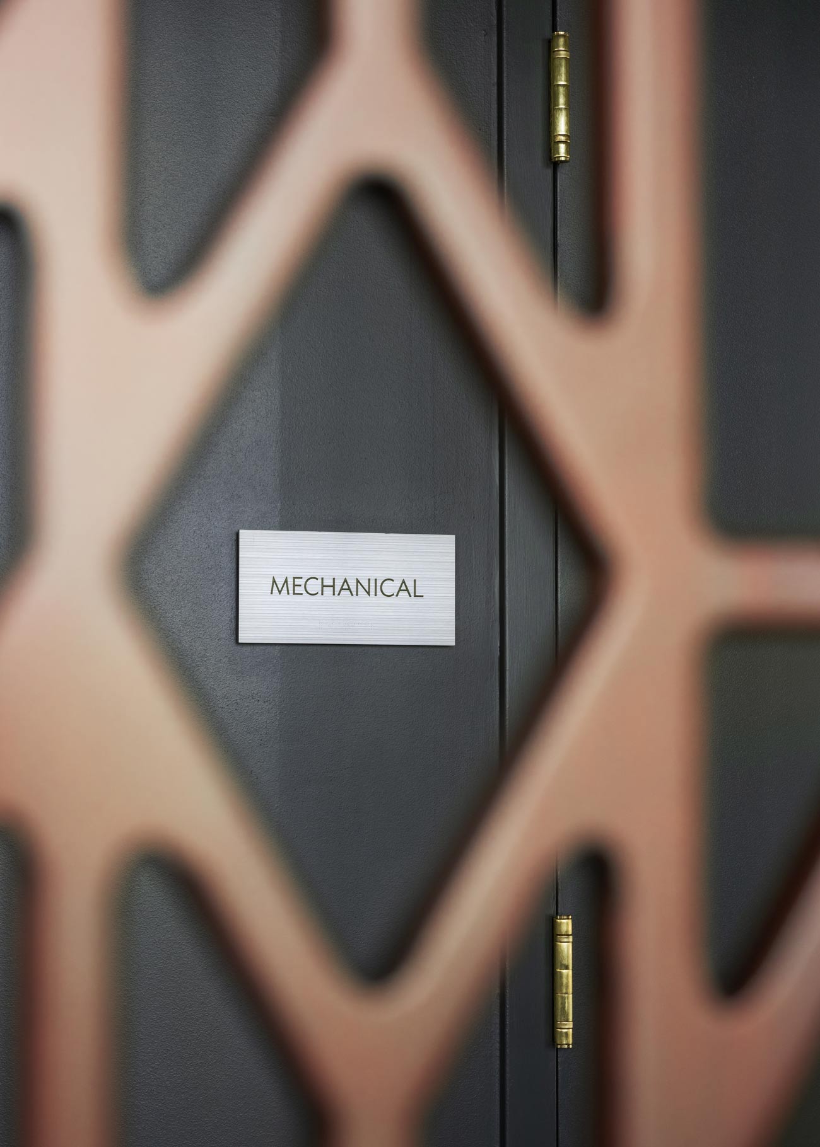
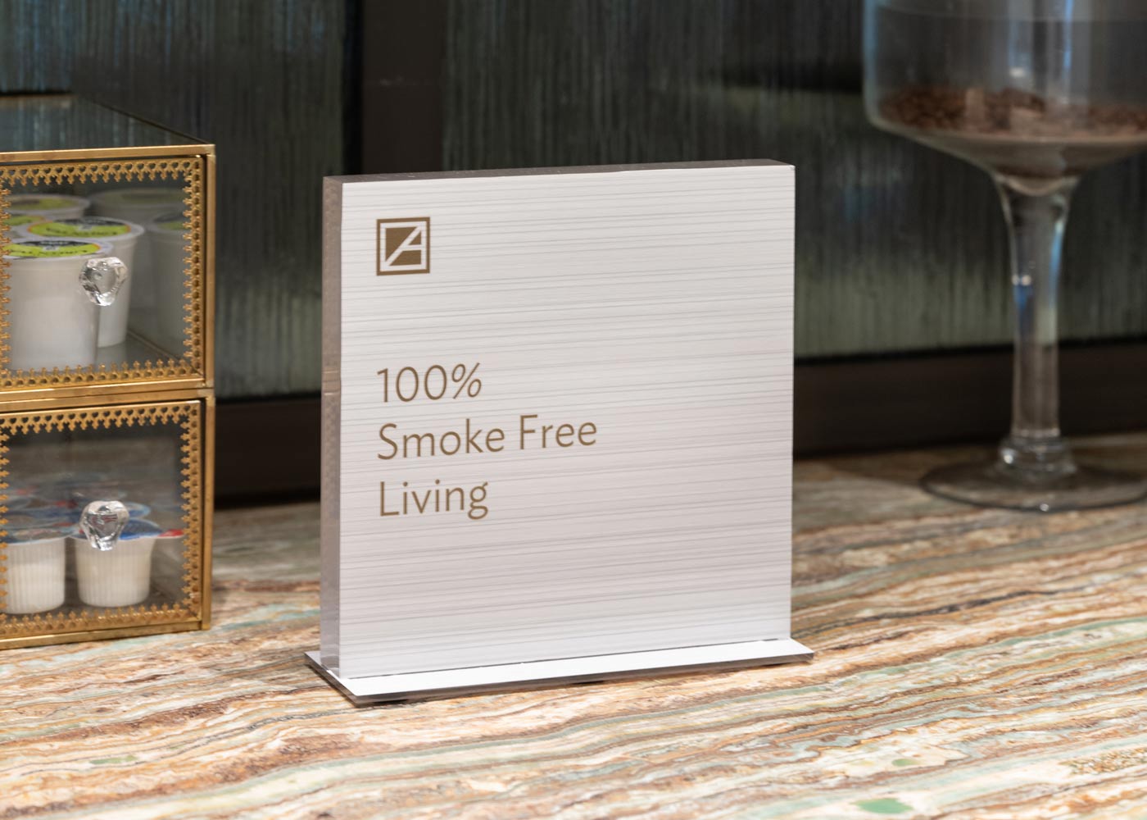
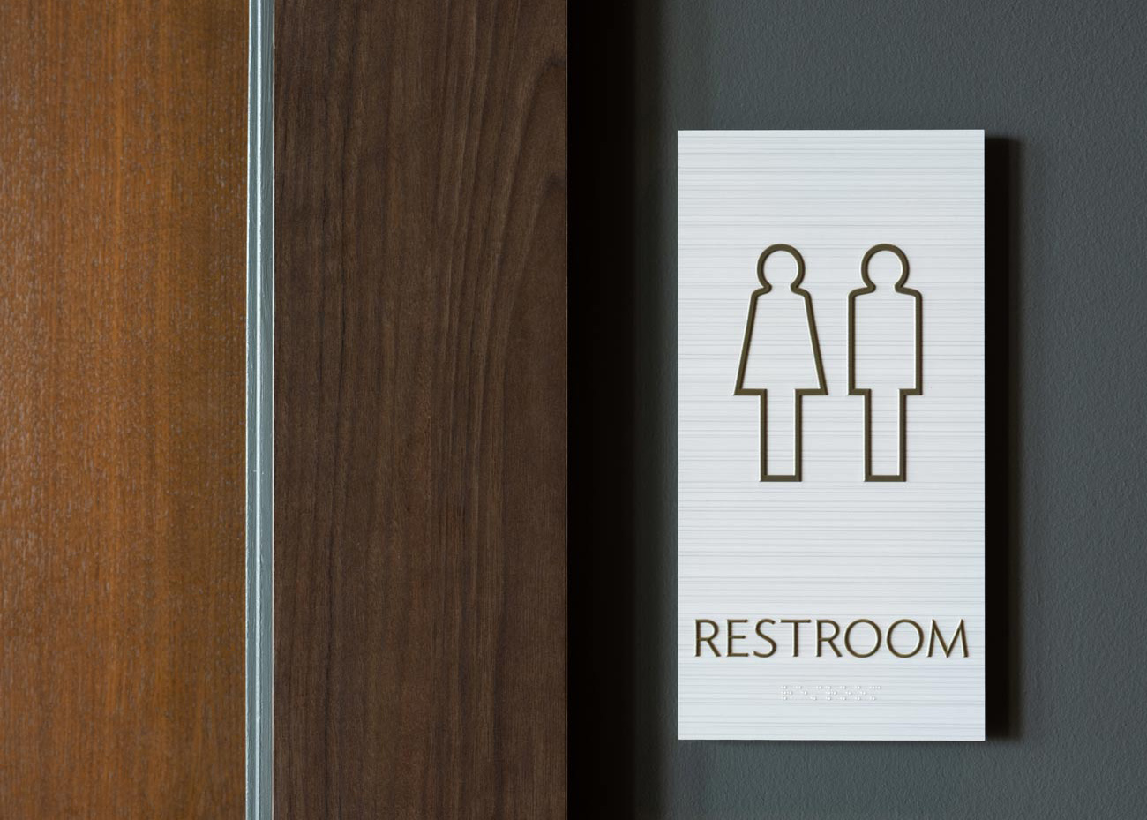
Unit IDs at Avalon are actually individual wall sconces, each internally illuminated. Elsewhere, room signs use a similar stylistic language of textured acrylic and applied graphics.
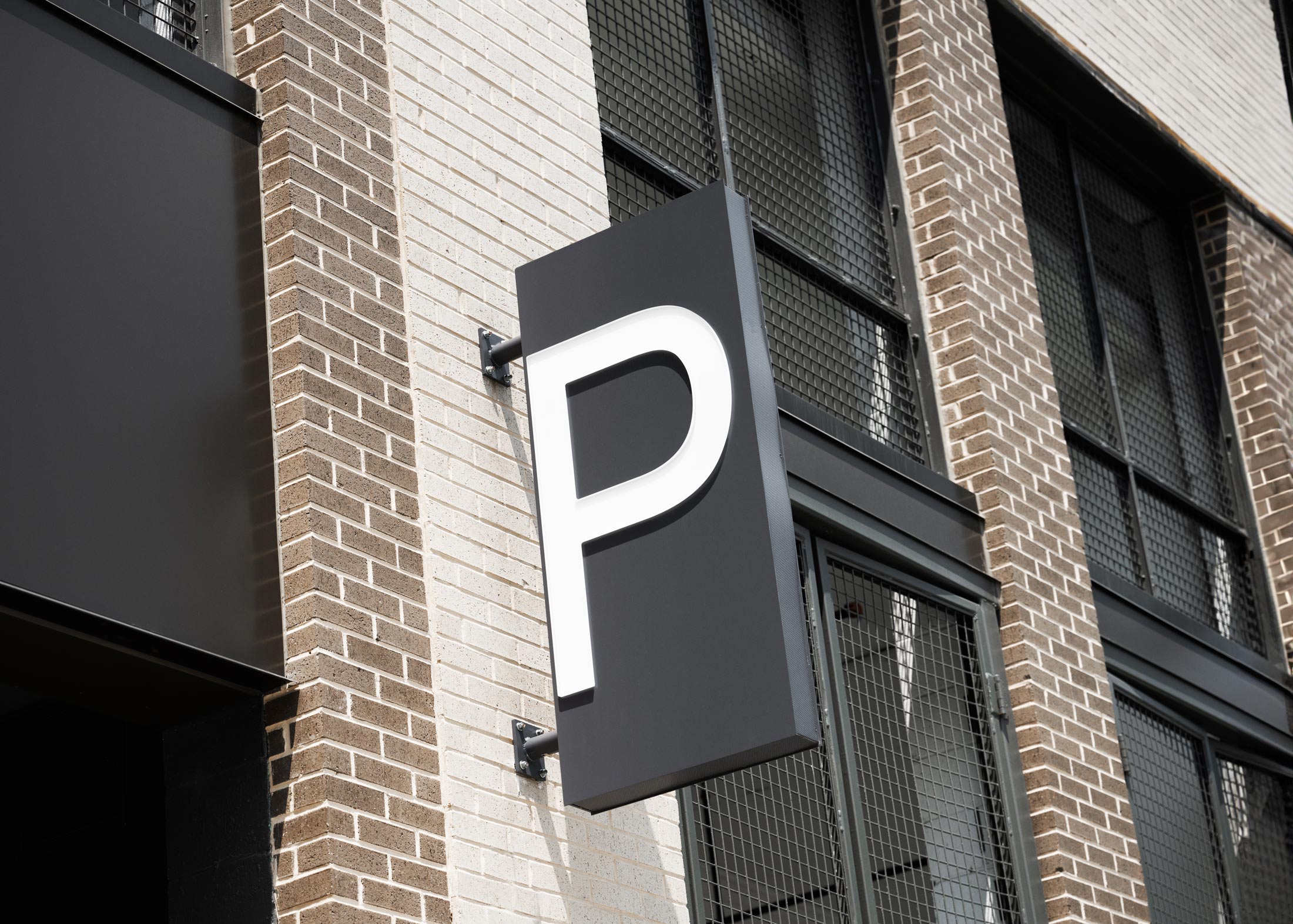
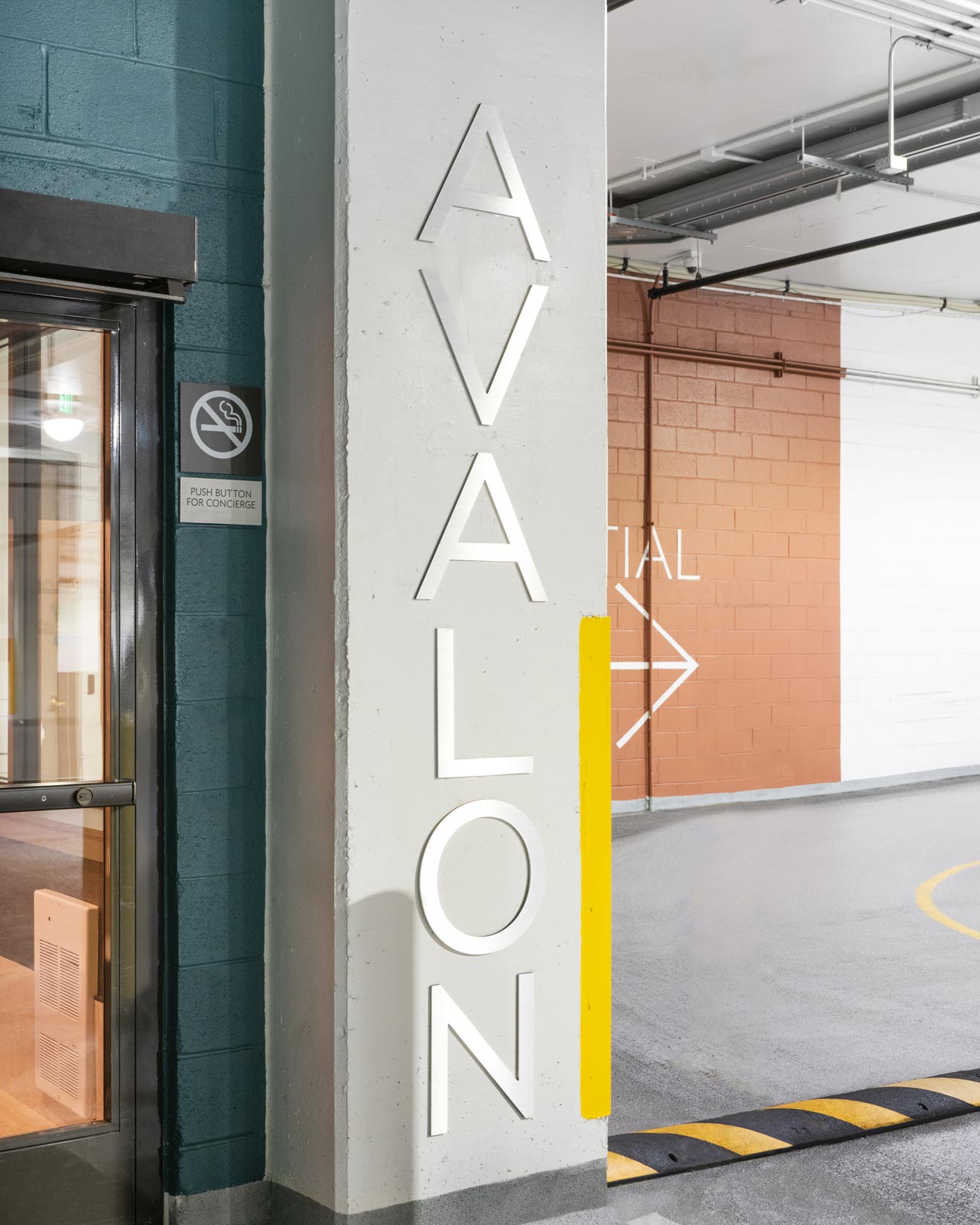
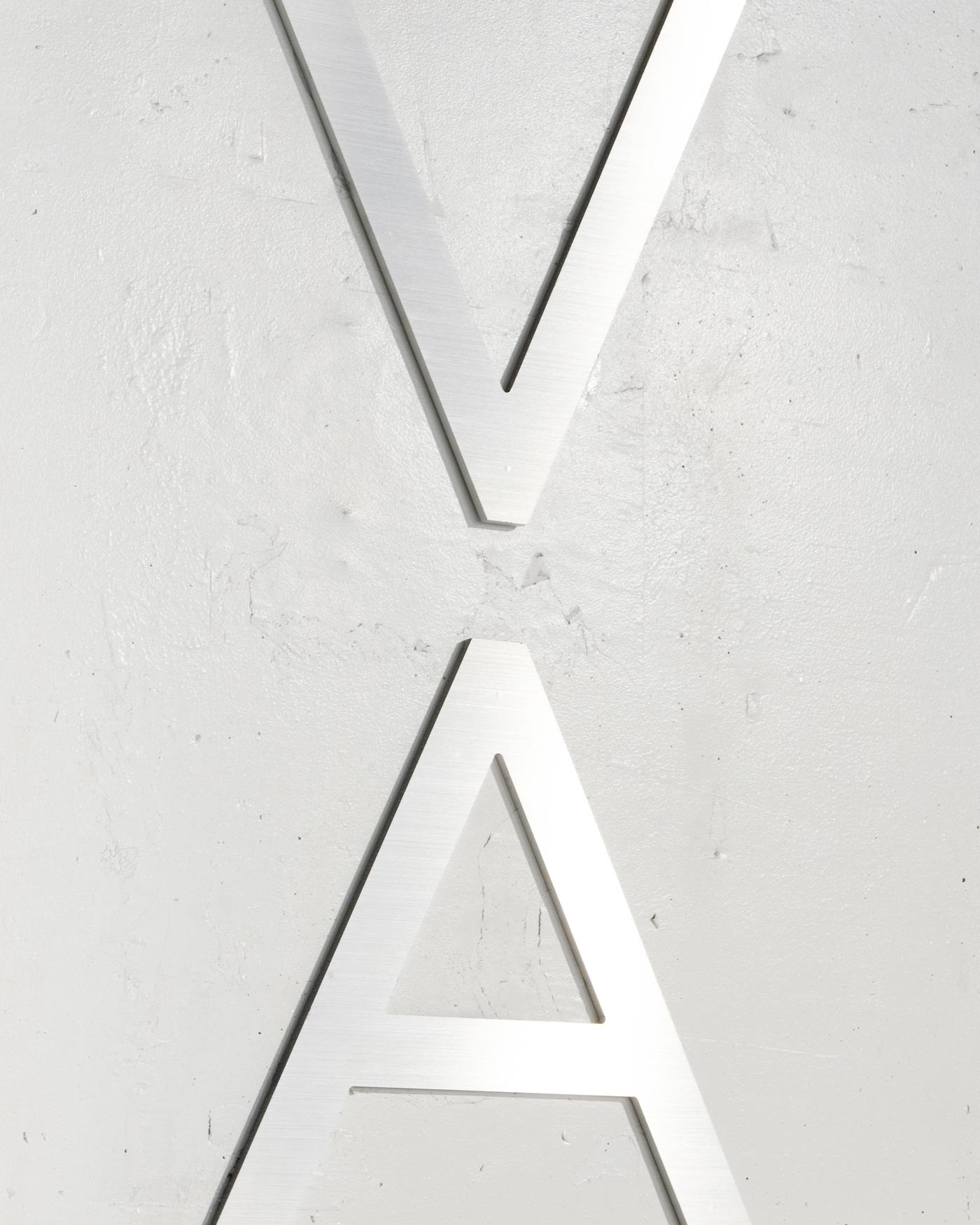
Each level of Avalon’s parking garage is uniquely color-coded, giving guests an easy way to identify their location within the building and find the nearest exit.
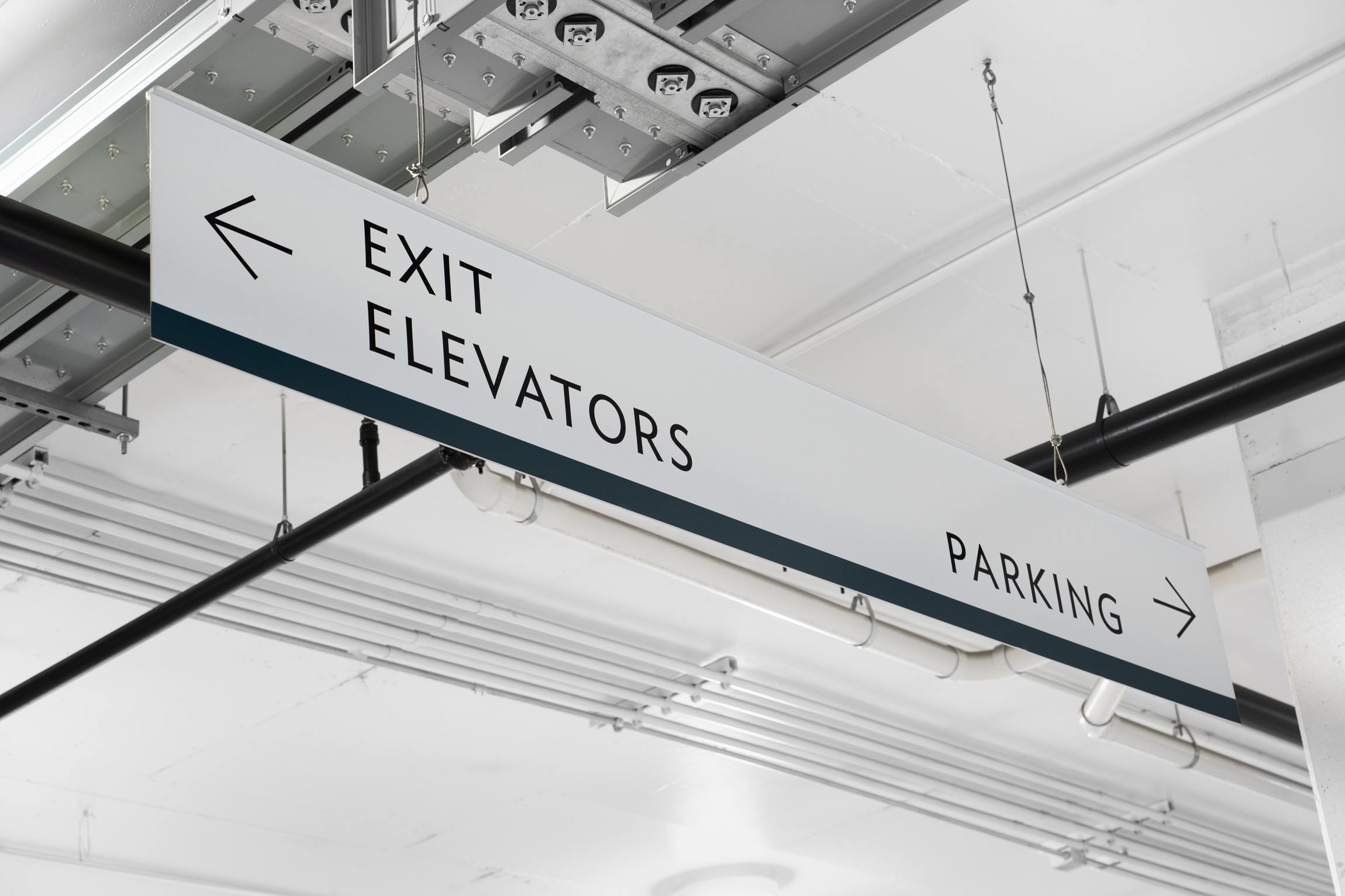
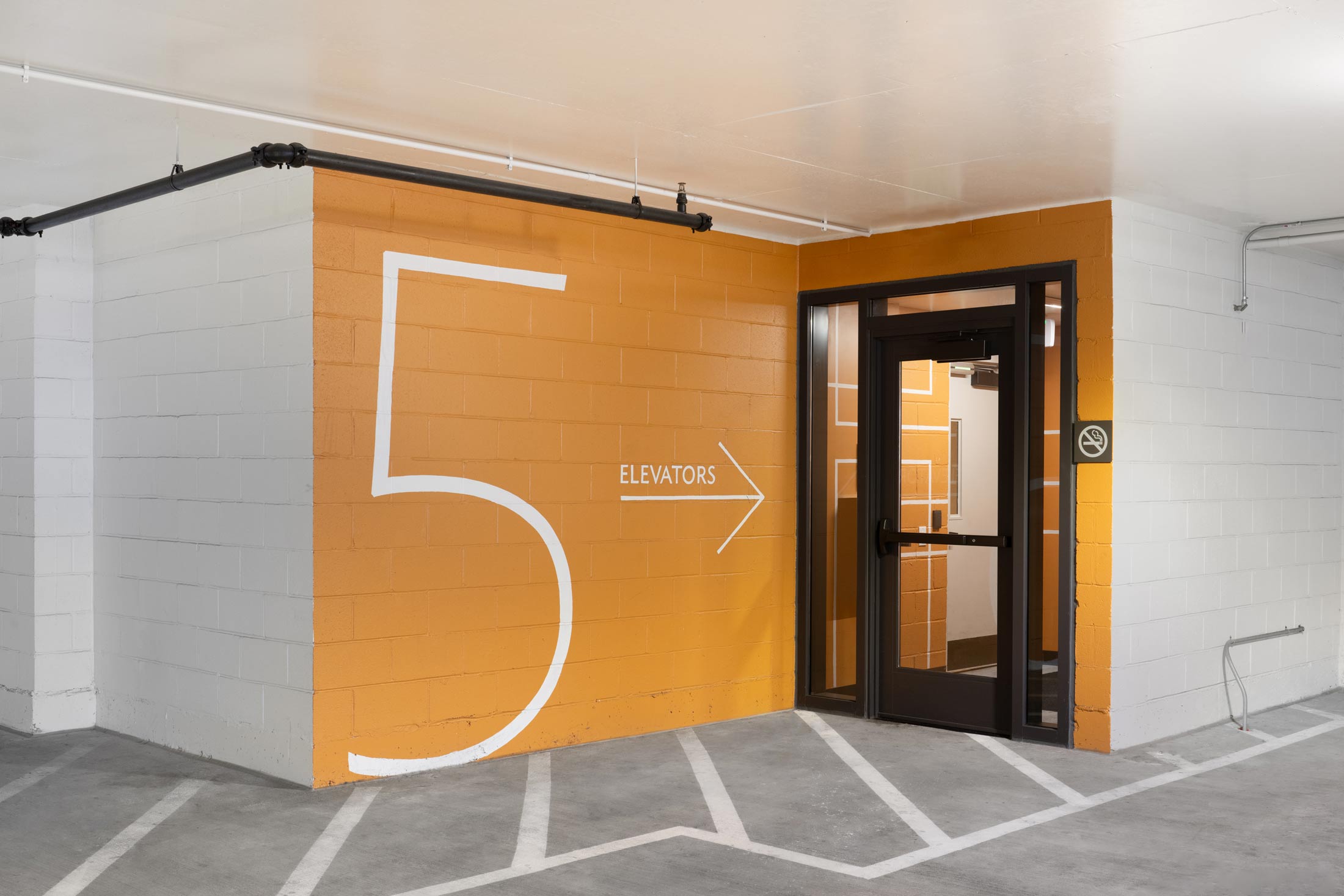
Panel signs and painted messaging on columns follow the color conventions established throughout the garage.
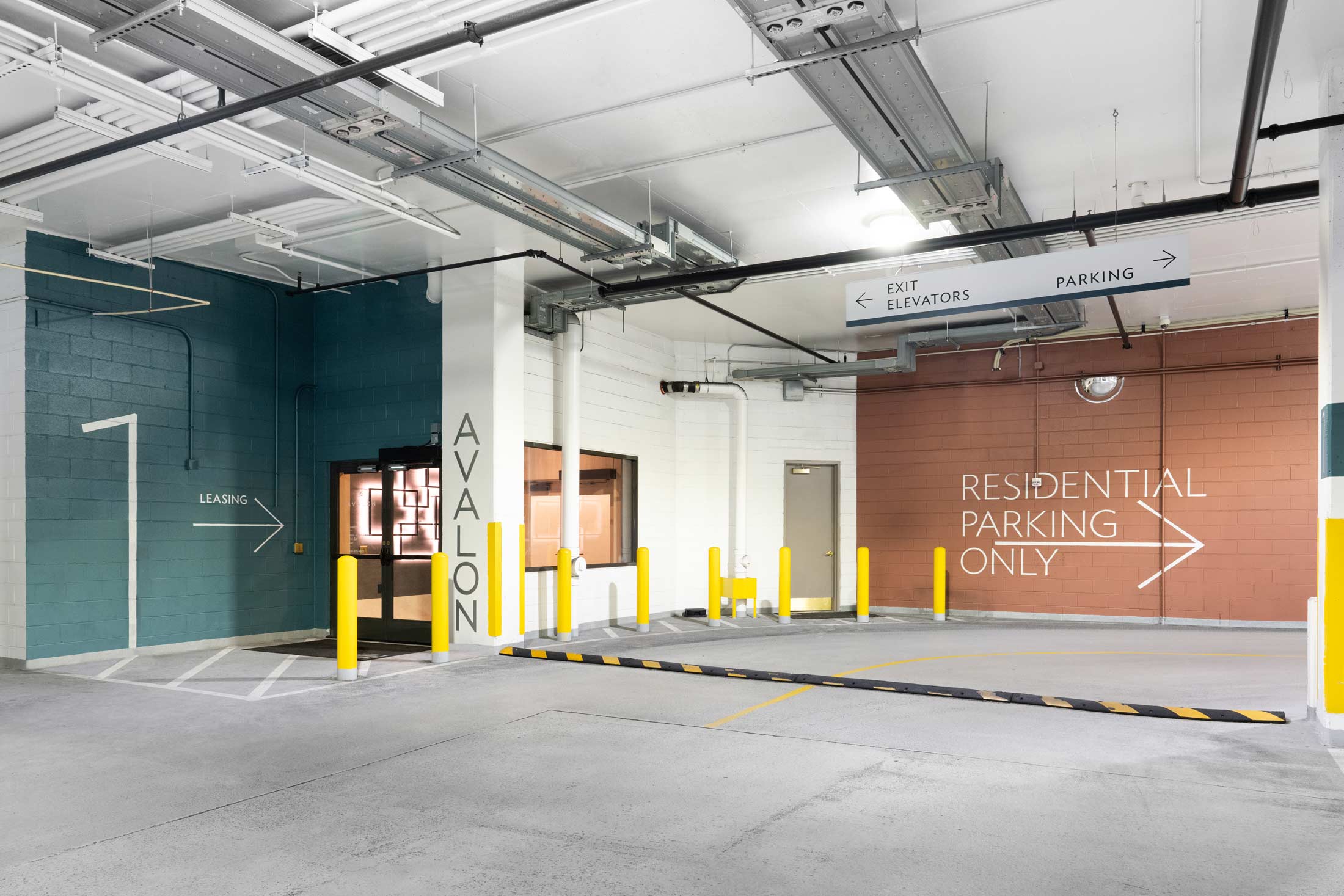
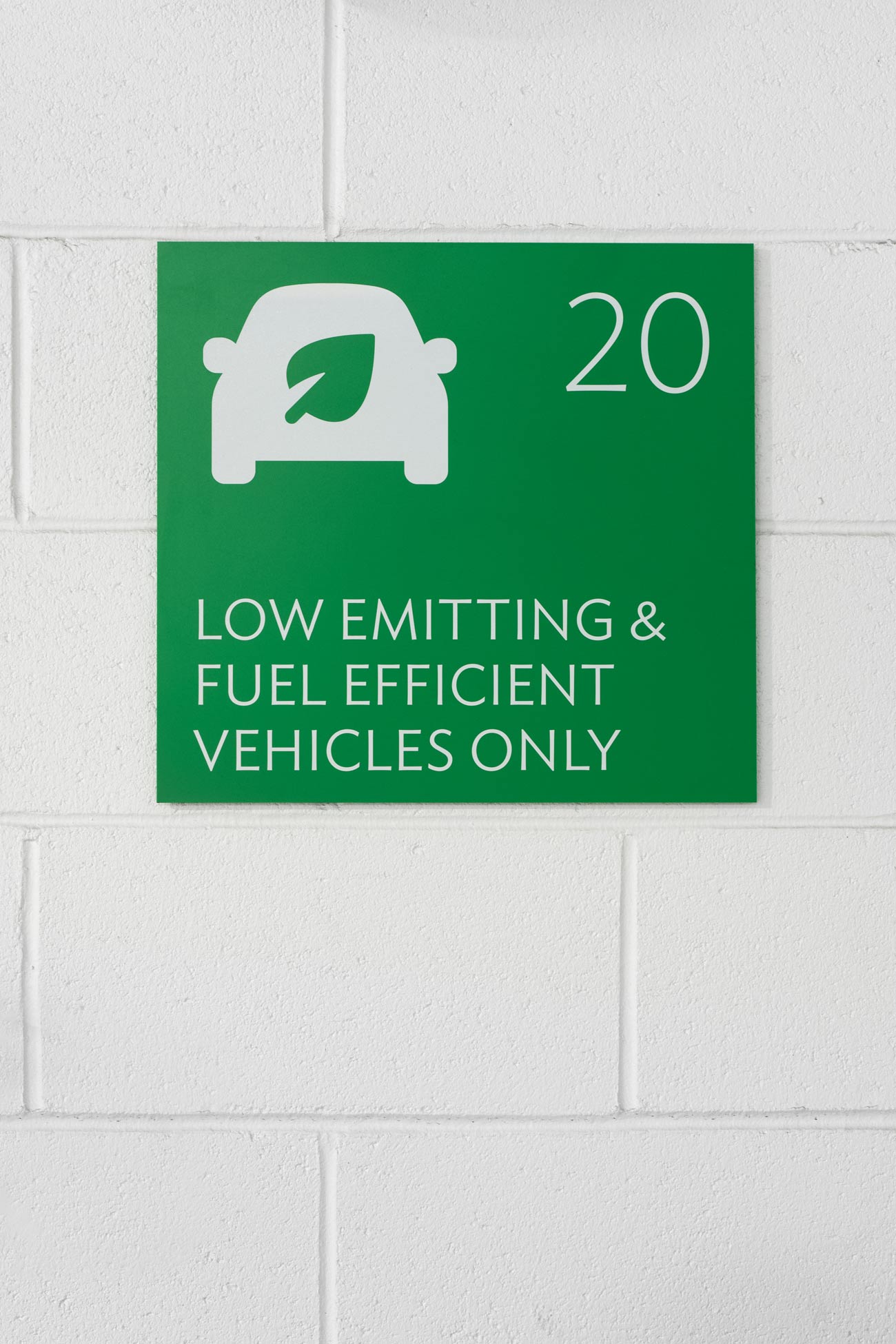
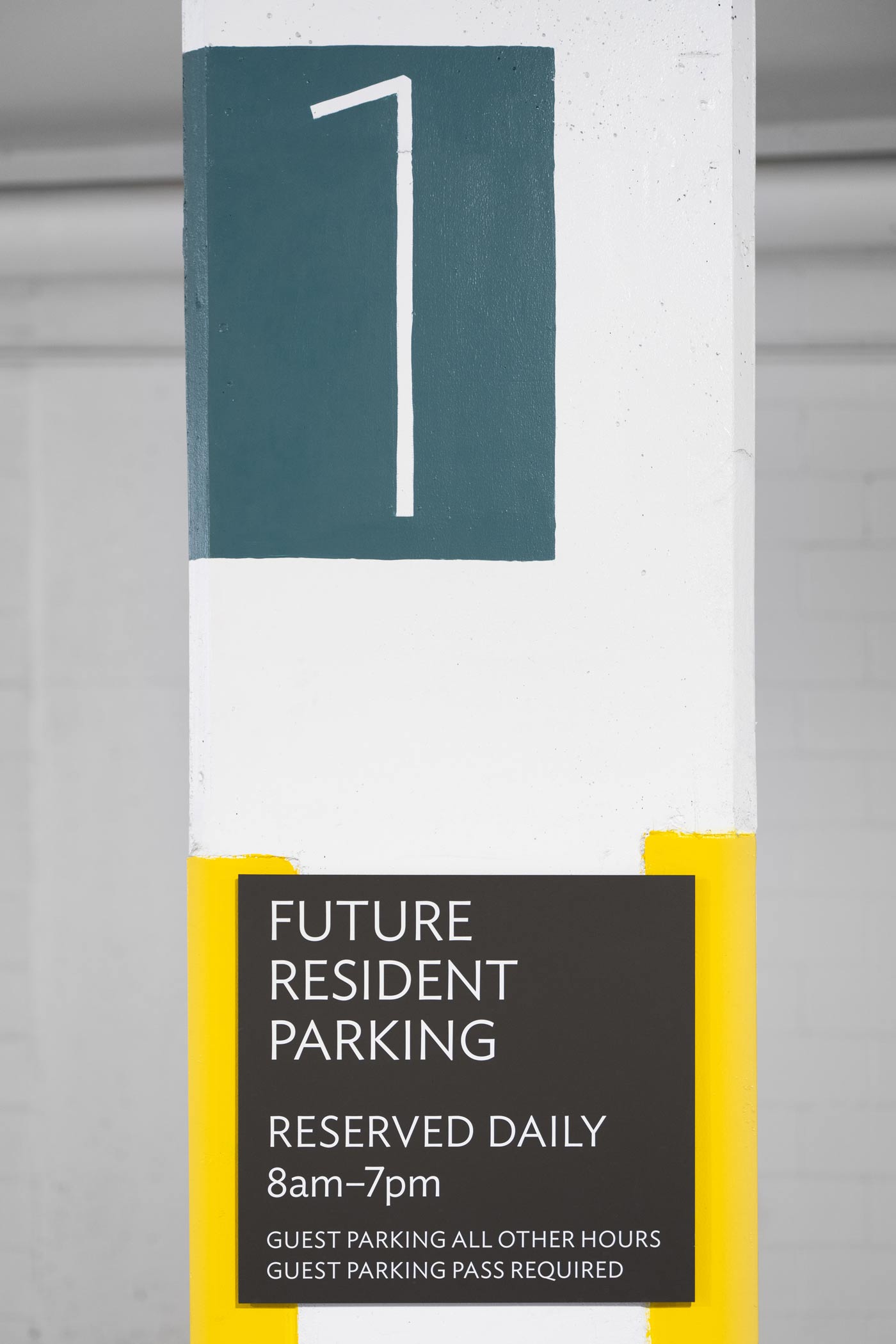
In addition to color-coded walls at each door, each vestibule adjacent to the parking garage is painted with an intersecting line pattern that continues the theme from the building’s interior.